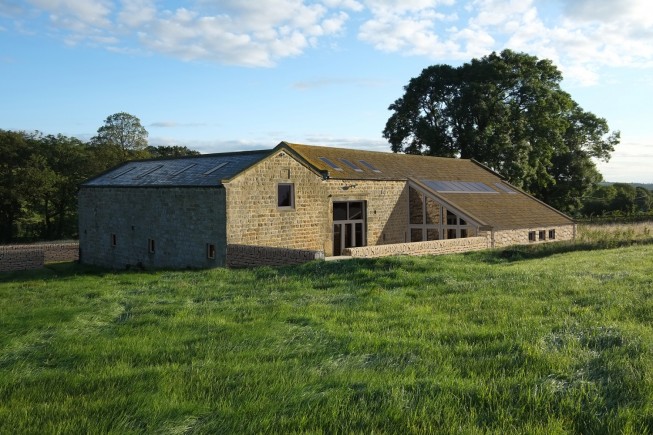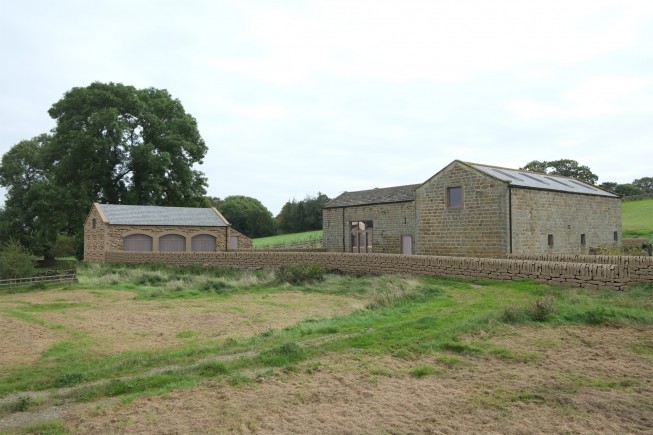Construction Budget:
Confidential
The Service: Concept design, Planning & Building Control approval/detailed design.
Timeframe:
Appointment: Autumn 2014
Start on Site: Spring 2016
Anticipated Completion: Summer 2017
After purchasing this substantial barn set within the Nidderedale Area of Outstanding Beauty to the west of Harrogate we were approached by or client with a challenging brief to extend the existing footprint and achieve permission for a large detached triple garage with storage above.
Our design for the interior of the barn made best use of the existing openings as no new openings in the external walls would be permitted, a common restriction on this type of project. A large extension to the rear was proposed, set into the hillside and continuing the slope of the existing roof to minimise its impact on the surrounding countryside. The garage was designed to mimic traditional agricultural buildings and set at a right angle to the barn formed a courtyard around the original yard which would become the driveway and main entrance to the house.
Photo-realistic views were produced for the planning application, which enable the planners to view exactly how the changes to the building and site would look and permission was granted on the first application.
Construction is ongoing and expected to be completed in 2017.




