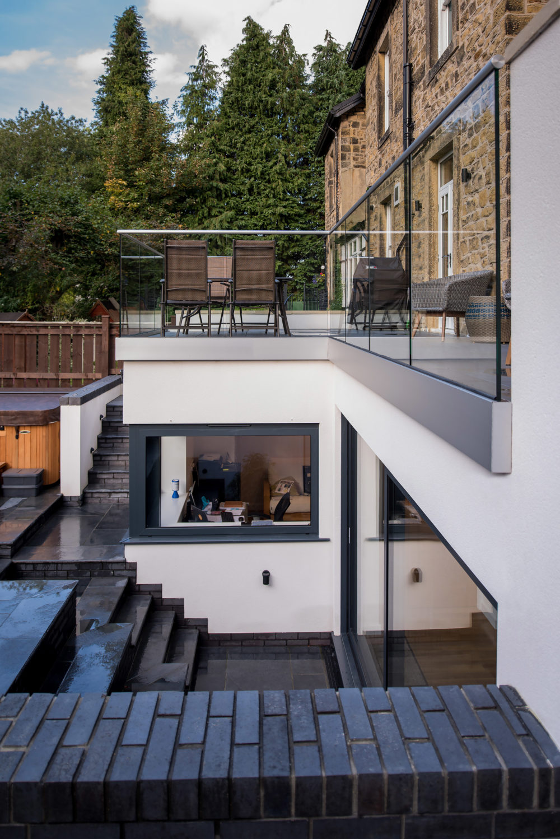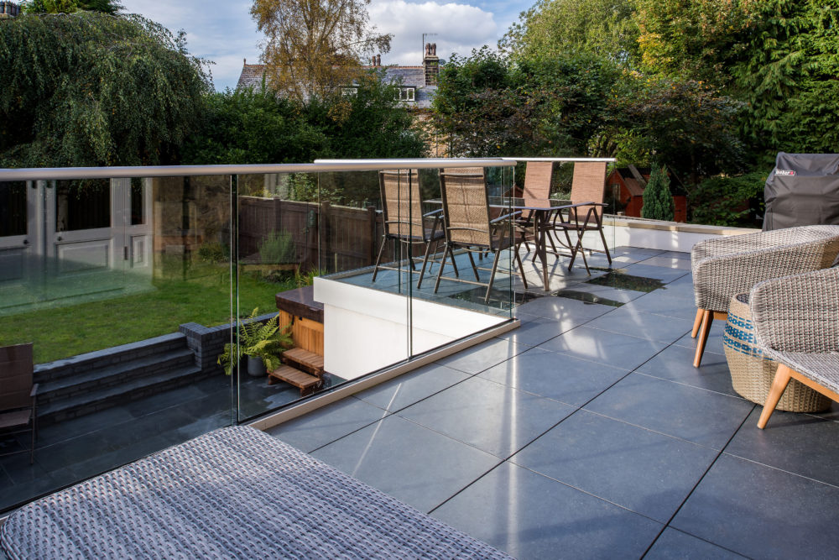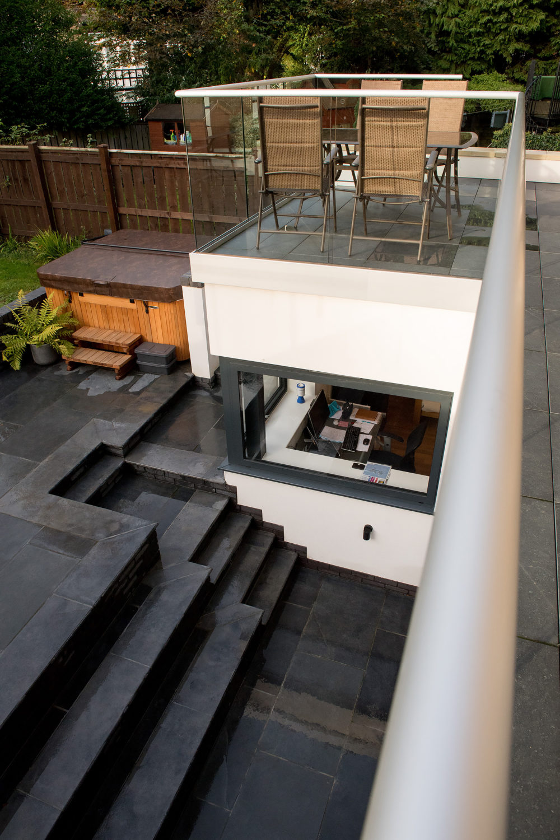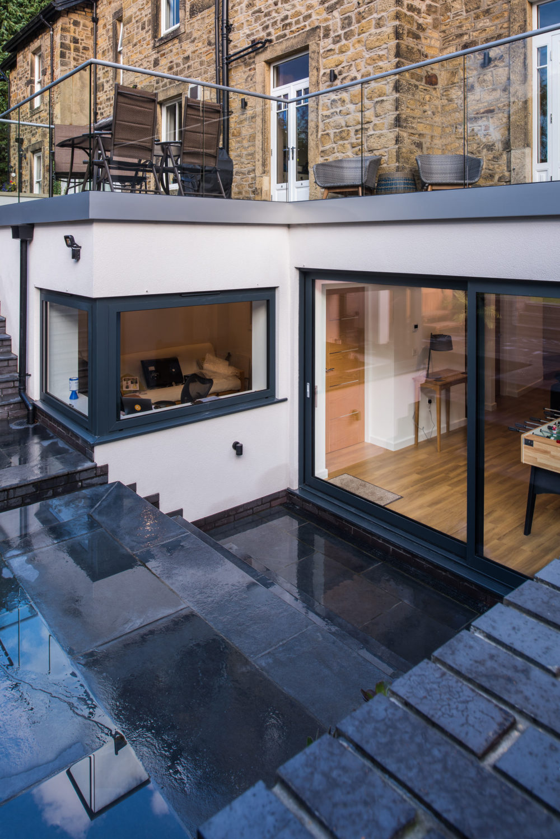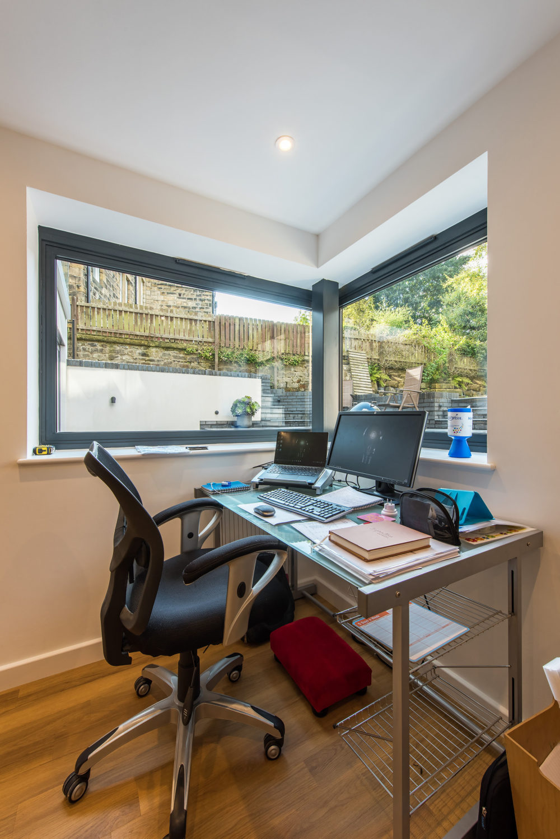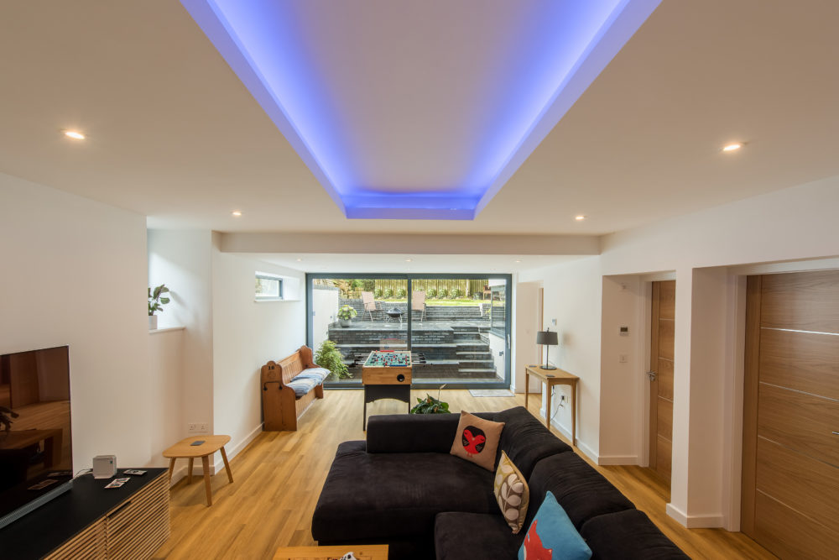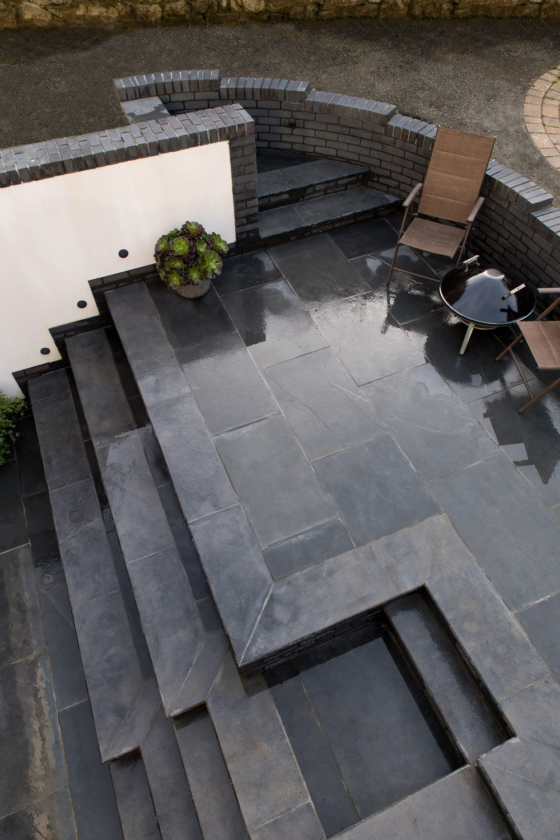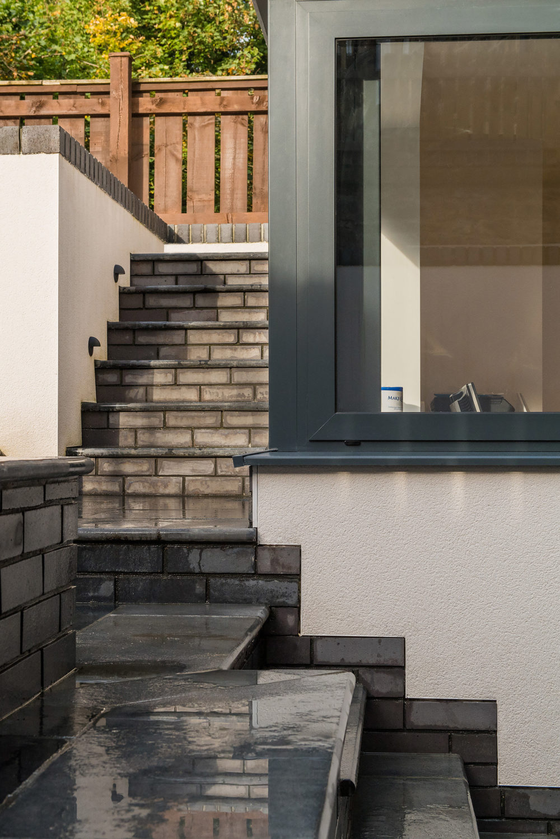Construction Budget:
£150-200,000
The Service: Planning and Building Control approval, Tender and Contract Administration.
Timeframe:
Appointment: April 2015
Planning Approval: August 2015
Start on Site: April 2016
Completion: July 2017
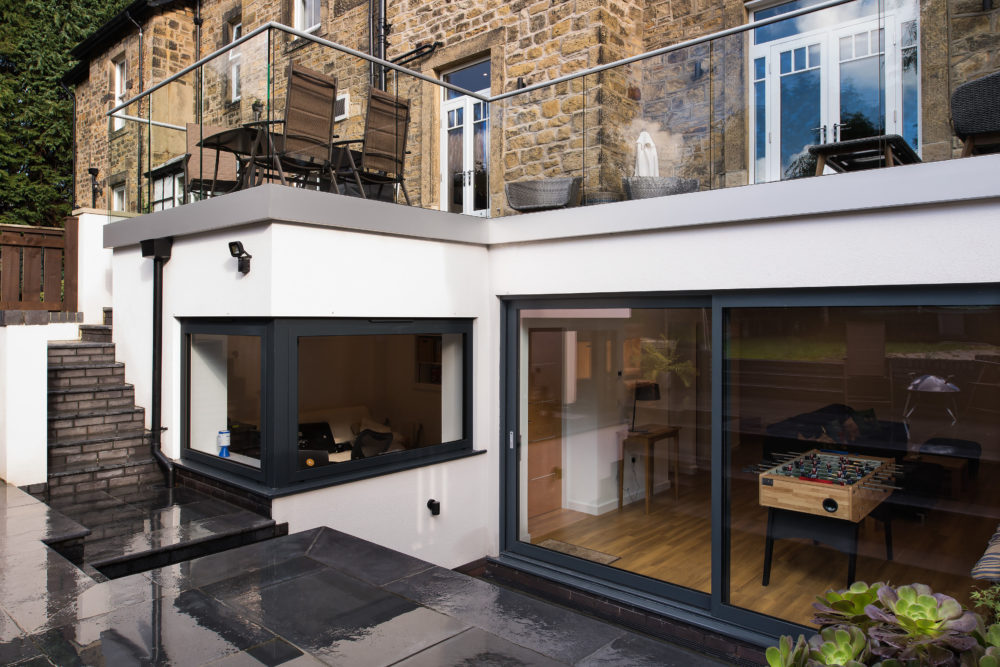
We were asked to convert and extend the basement of this Ilkley townhouse. The basement previously consisted of an integral garage and store rooms. The brief was to transform the basement into a space that could function as a separate living space with its own shower room and kitchen, although it is used as an additional living space with direct access to the garden. The extension enabled a terrace to be added to the kitchen/dining area, situated at upper ground floor level. The extension is treated as a contemporary addition to the original house, with white rendered and a frameless glass balustrade around the terrace.
