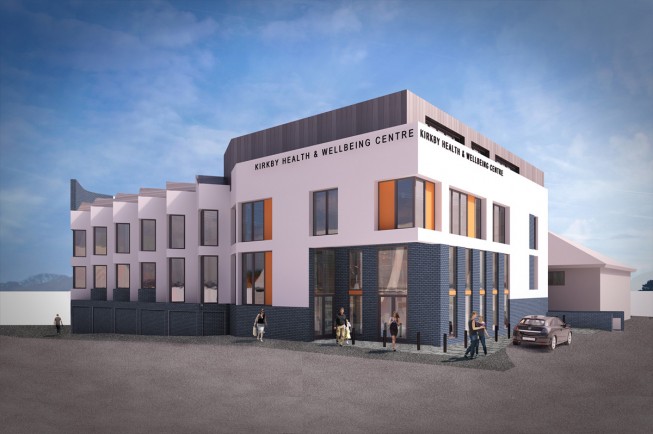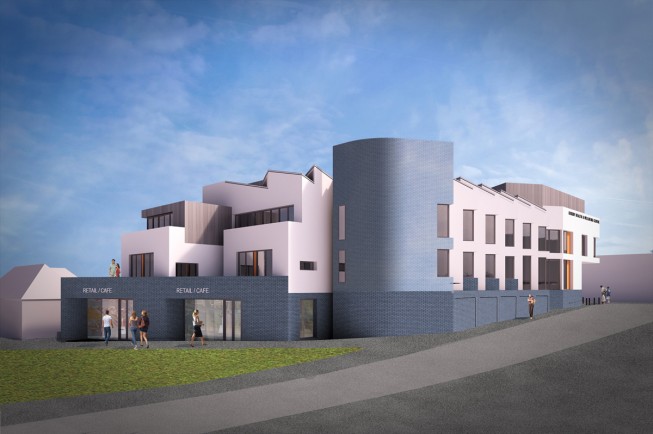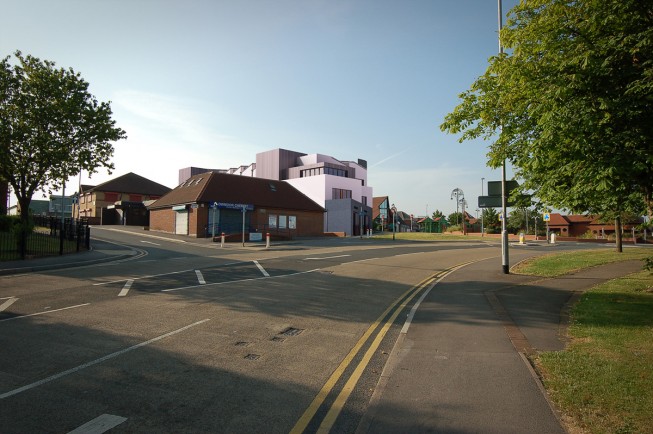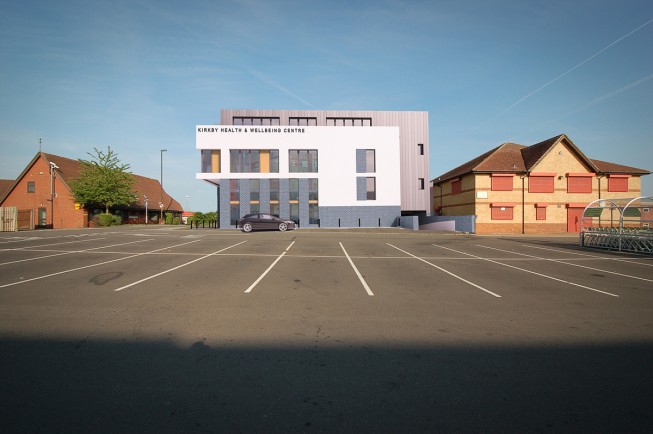Construction Budget:
£3.5m
The Service:
Concept design, obtaining planning approval.
Timeframe:
Appointment: April 2013
Planning Approval: July 2014
Start on Site: to be confirmed
Our brief was to replace an ageing 1950s health centre with a modern healthcare facility worthy of its town centre location in Kirkby in Ashfield.
Our clients, a social enterprise company, require a state-of-the-art primary care centre combining GP services with a range of complementary health and social care uses, together with retail premises.
Niche Design able to meet this complex criteria, while producing a design that looked the part for such a high profile building. Within it we have created 35,000 sq ft of accomodation. This lies above an undercroft carpark for the centre’s use.
Following our close and careful liaison with the local authority, the planning application for our design was approved within the minimum period. Work will begin once funding is secured.






