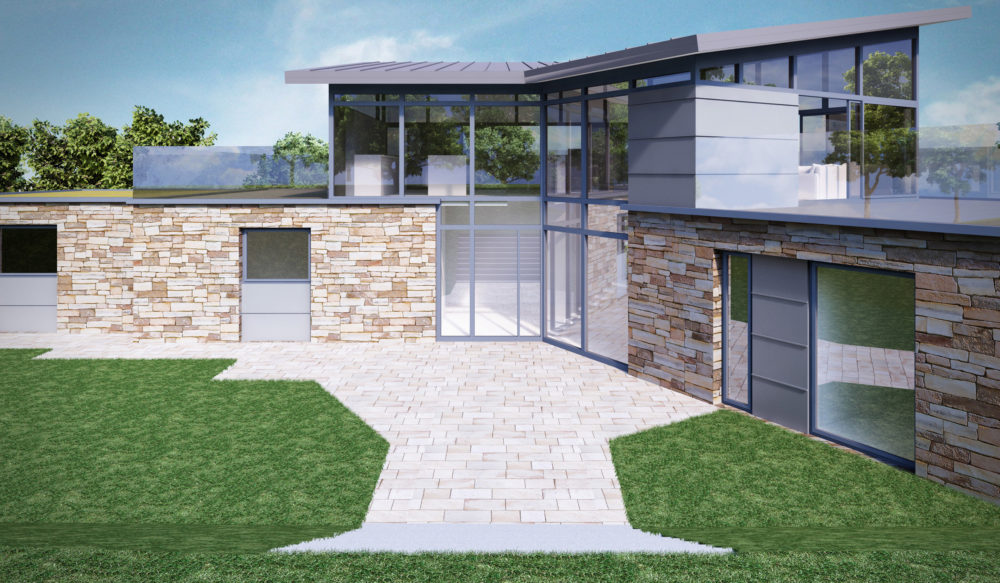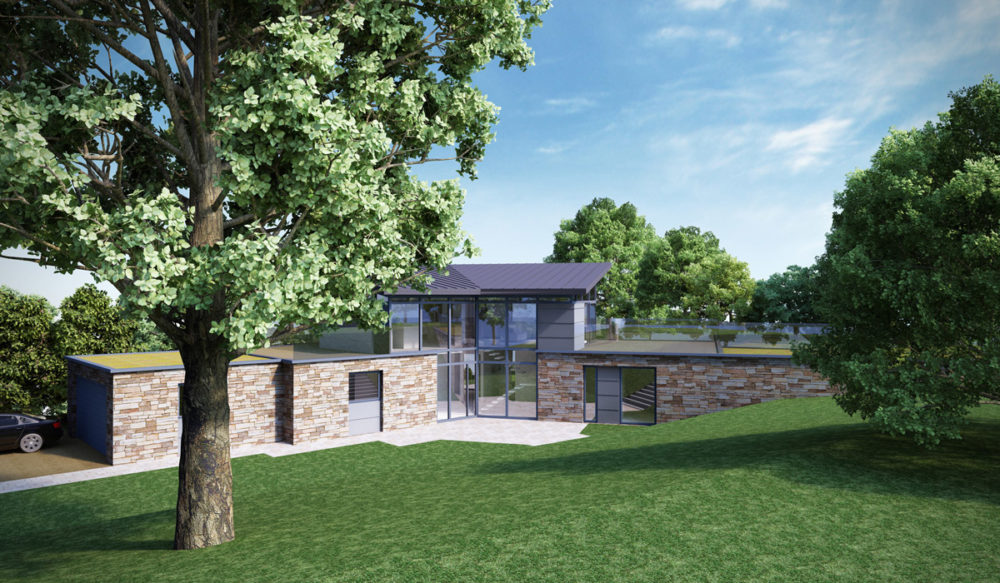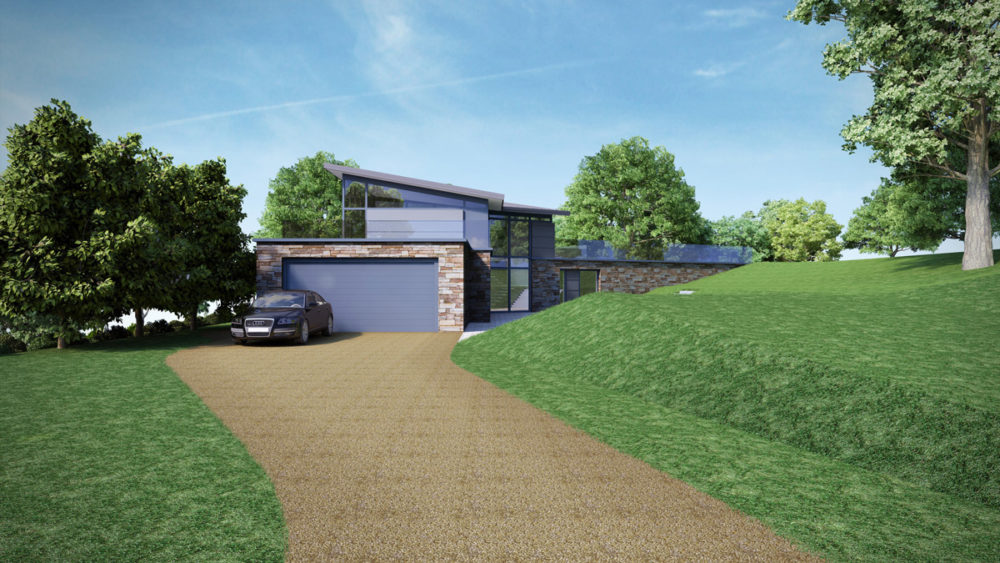Construction Budget:
£400-450,000 (estimated)
The Service: Concept design & planning.
Timeframe:
Appointment: Autumn 2015
Planning Approval: Summer 2016

We were approached by the owners of a house in this rural location close to Skipton, North Yorkshire. The house had a very large garden to the front of the property, and a flat area of land which had previously been a large croquet lawn set out as part of the original garden design for the house. The clients wished to achieve planning permission for a new house on the site, which would eventually be sold on as a self-build plot.
A design was developed which worked with the contours of the site and exploited the best views whilst protecting the privacy of the existing house on the site. A contemporary approach was taken and it was notable that the local planning authority were fully supportive of this approach granting full planning permission for the original application.
The house features local stone walls combined with green roofs to the lower storey, to help it blend in to the surrounding countryside. The first floor, containing the main living area and kitchen is almost entirely glazed with far reaching views across the surrounding countryside.
The plot is currently being marketed by Dacre, Son & Hartley, Skipton who describe this as ‘an exciting and unique opportunity to buy a generous, mature building plot’.


Our client says:
“We were recommended Niche Design Architects and have been completely satisfied by their excellent service, professionalism and innovative design skills. Chris listened carefully to our brief and the design he came up with more than exceeded our expectations. Chris handled and kept us informed throughout the Planning Application which had a successful outcome.”


