We were tasked by our clients to create a large family kitchen/dining and living space combined with a new bedroom and bathroom above. This was achieved with a two-storey side extension, replacing a previously cramped kitchen and utility space.
Situated on a corner plot with gardens to two sides, the new space at ground floor level is dominated by a wall of glazing (sliding doors) on the south-western elevation and a media wall/window seat on the south-eastern side.
Behind the kitchen area are a large Pantry and Utility Room which can be separated off with full height sliding pocket doors. Making Spaces have done an amazing job of the interior design, including lighting, built in furniture, furnishings and decoration. The kitchen was sourced from deVOL and features a beautiful copper worktop incorporated within the huge kitchen island.
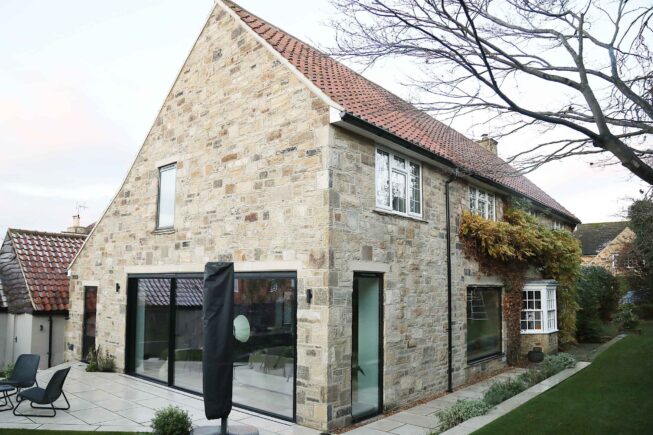 Photography by Katie Lee
Photography by Katie Lee
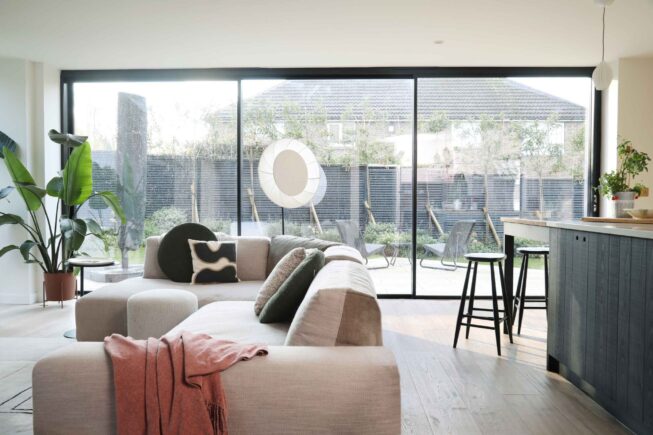 Photography by Katie Lee
Photography by Katie Lee
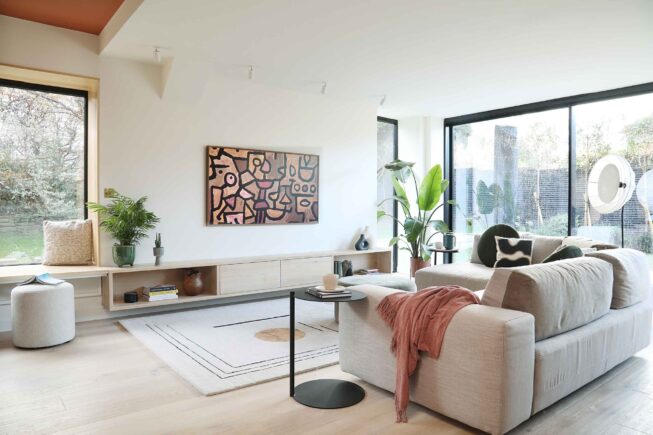 Photography by Katie Lee
Photography by Katie Lee
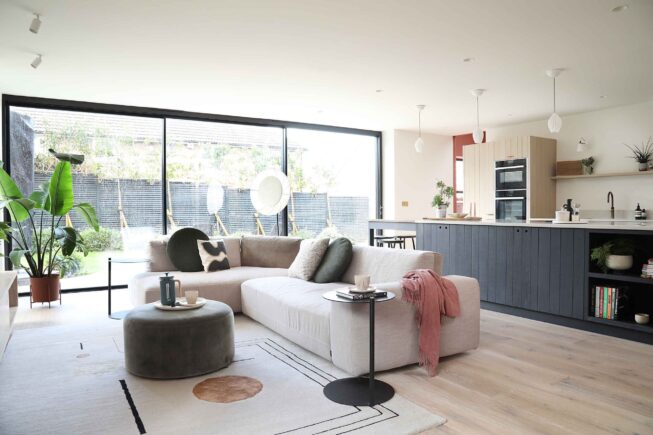 Photography by Katie Lee
Photography by Katie Lee
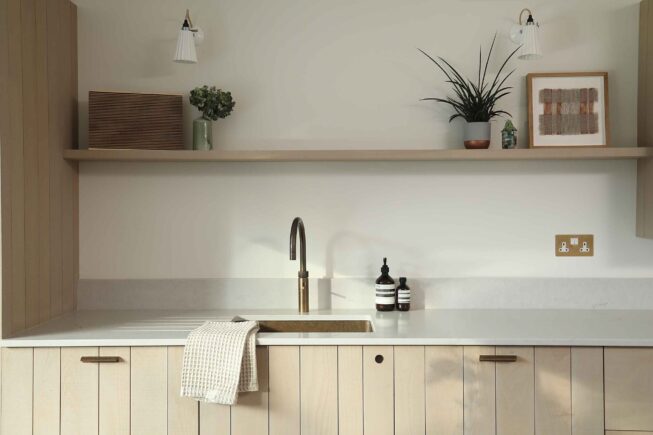 Photography by Katie Lee
Photography by Katie Lee
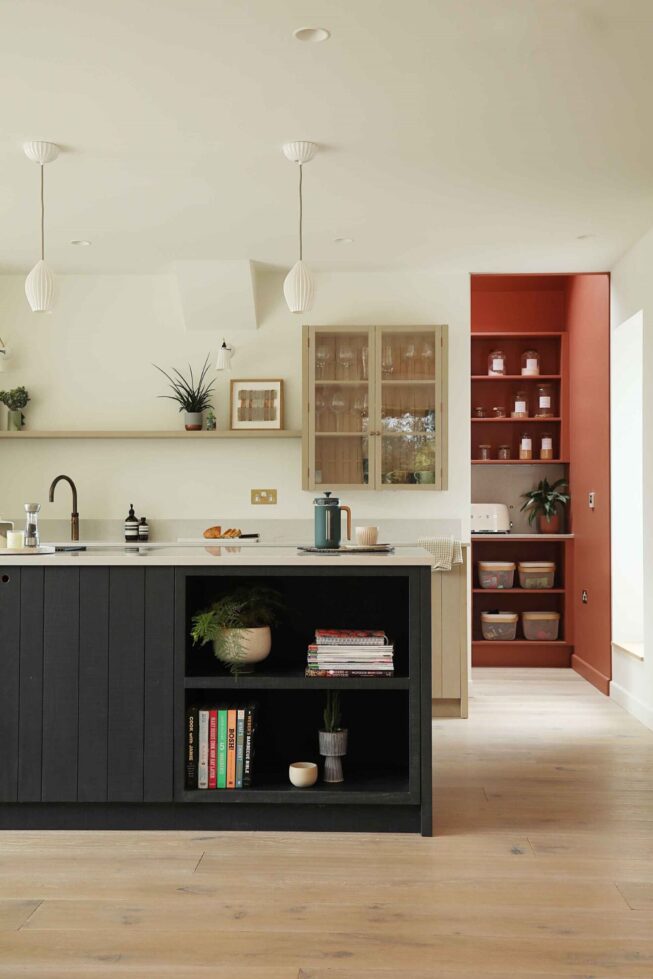 Photography by Katie Lee
Photography by Katie Lee
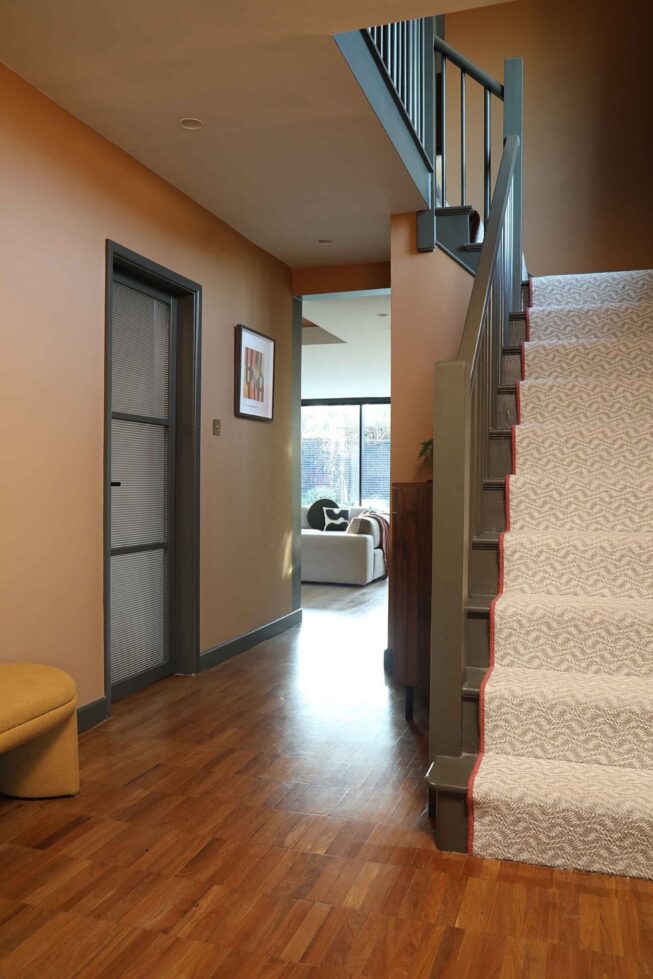 Photography by Katie Lee
Photography by Katie Lee
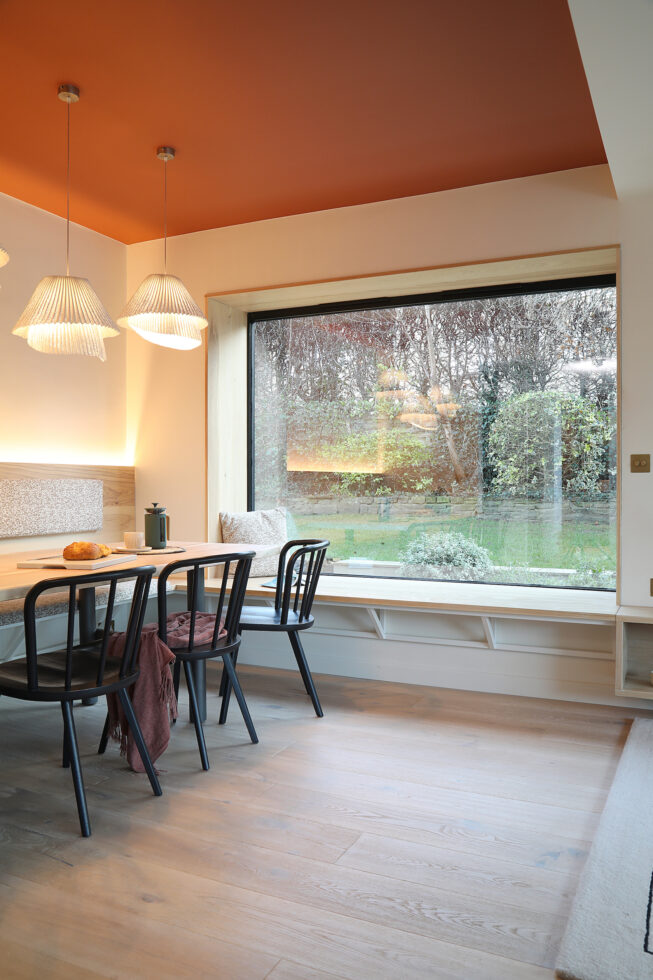 Photography by Katie Lee
Photography by Katie Lee
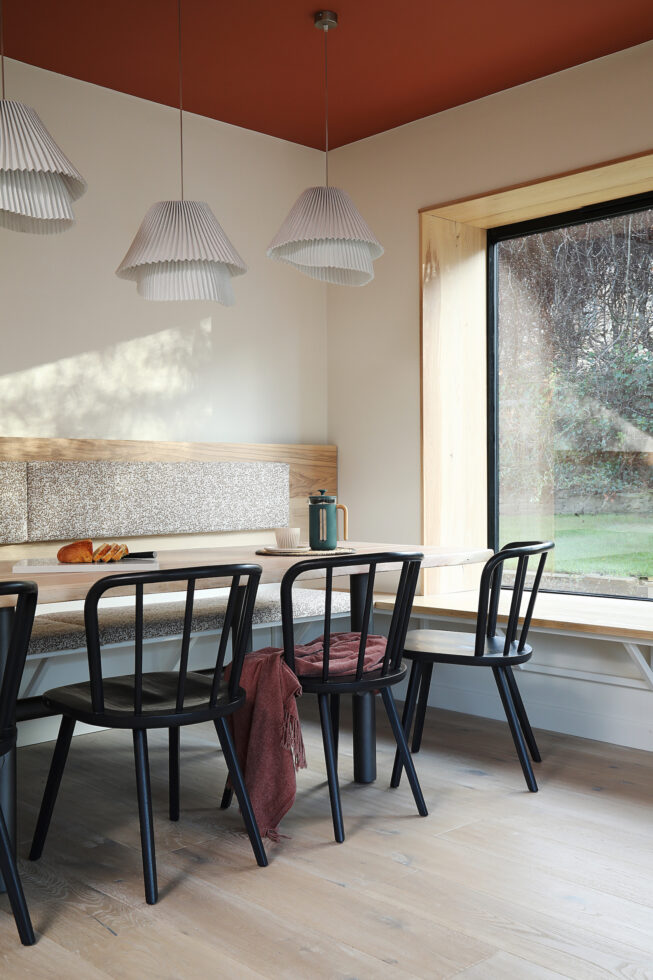 Photography by Katie Lee
Photography by Katie Lee

