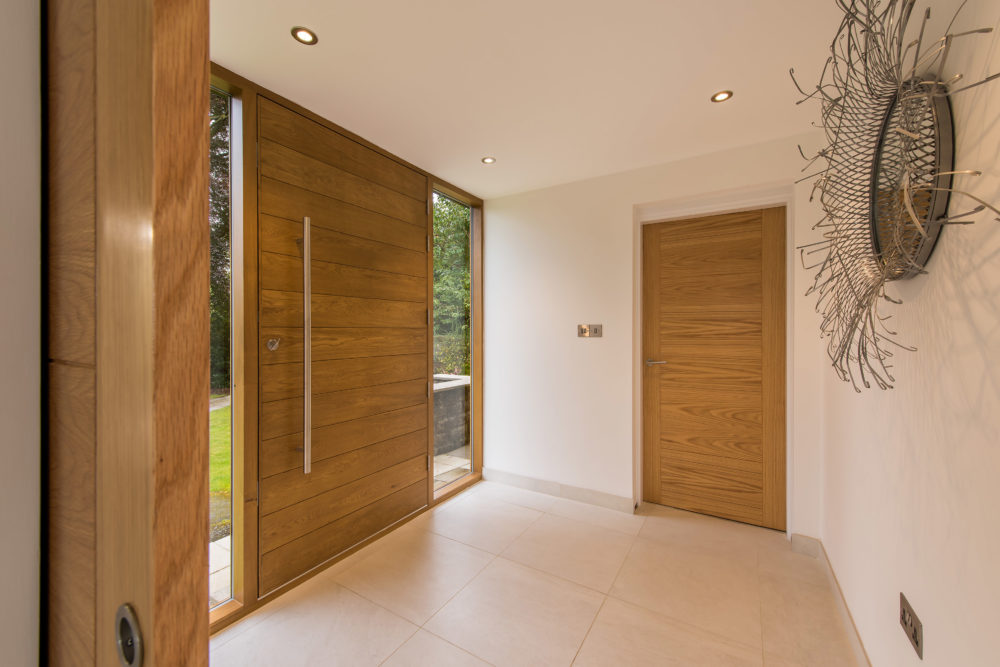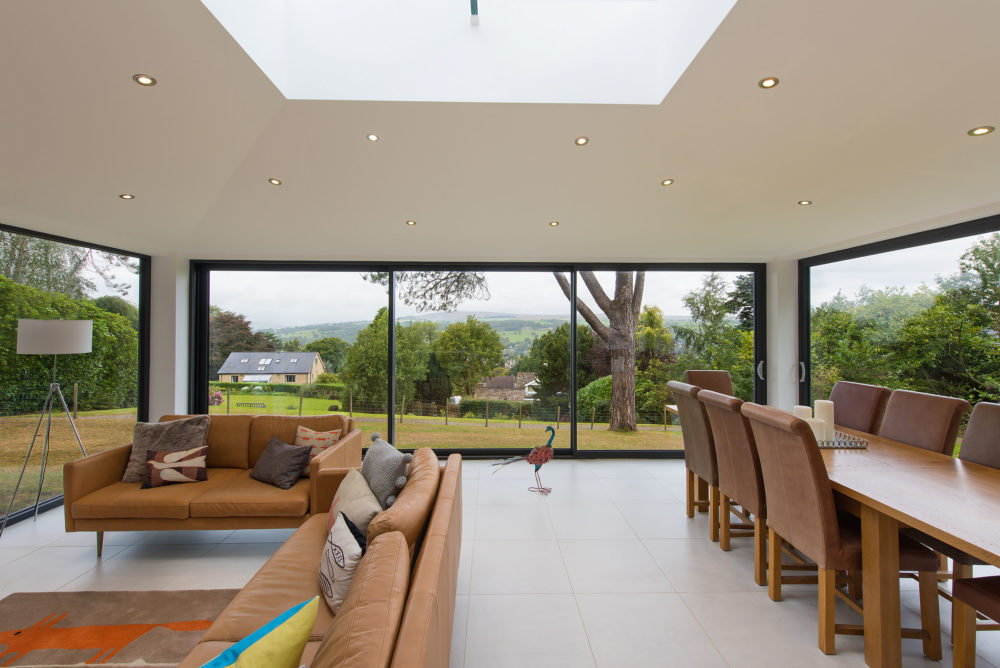
This house benefits from spectacular views across the Wharfe valley, yet previously the kitchen was situated at the back of the house with a limited vista. It also had an under-utilised separate dining room facing onto the valley which only had small openings facing the garden.
The project involved extending out the existing dining room to create a large spacious living/kitchen/dining space. This created panoramic views as well as a new hallway/entrance connecting the new space and existing utility/boot room. Glazed sliding doors seamlessly connect the interior and exterior and a large frameless glass rooflight brings natural light flooding into the centre of the space.
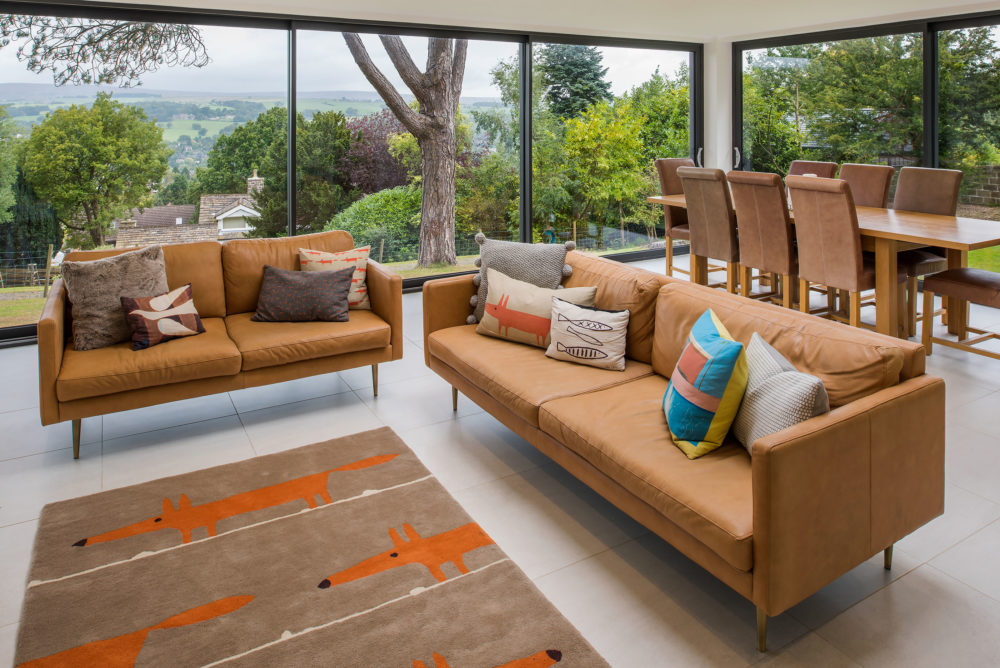
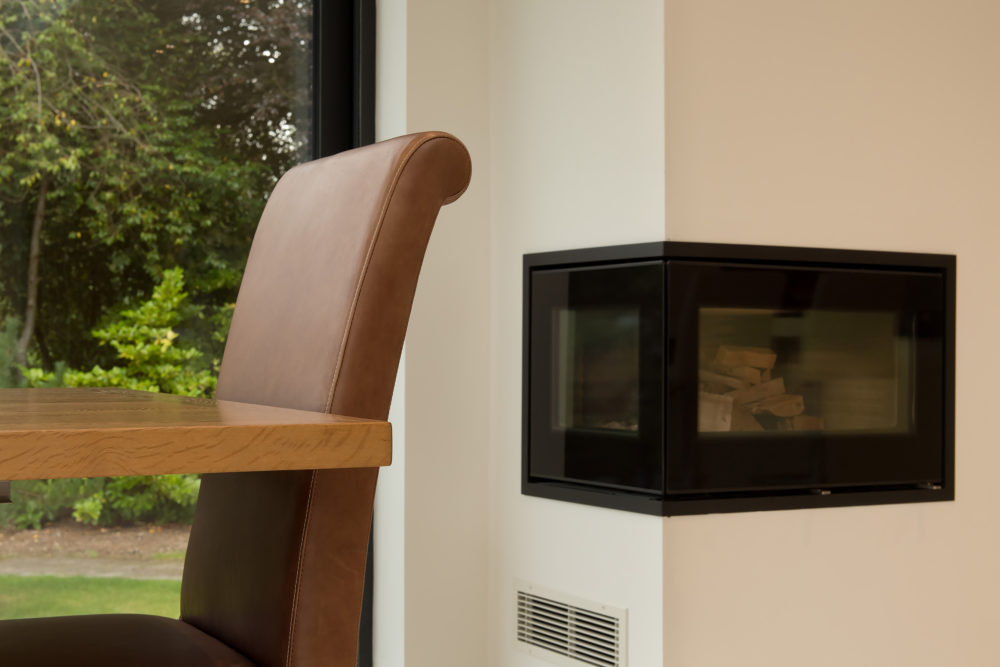
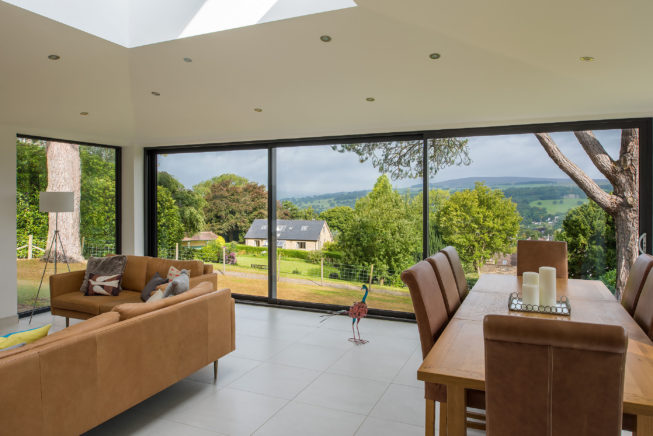
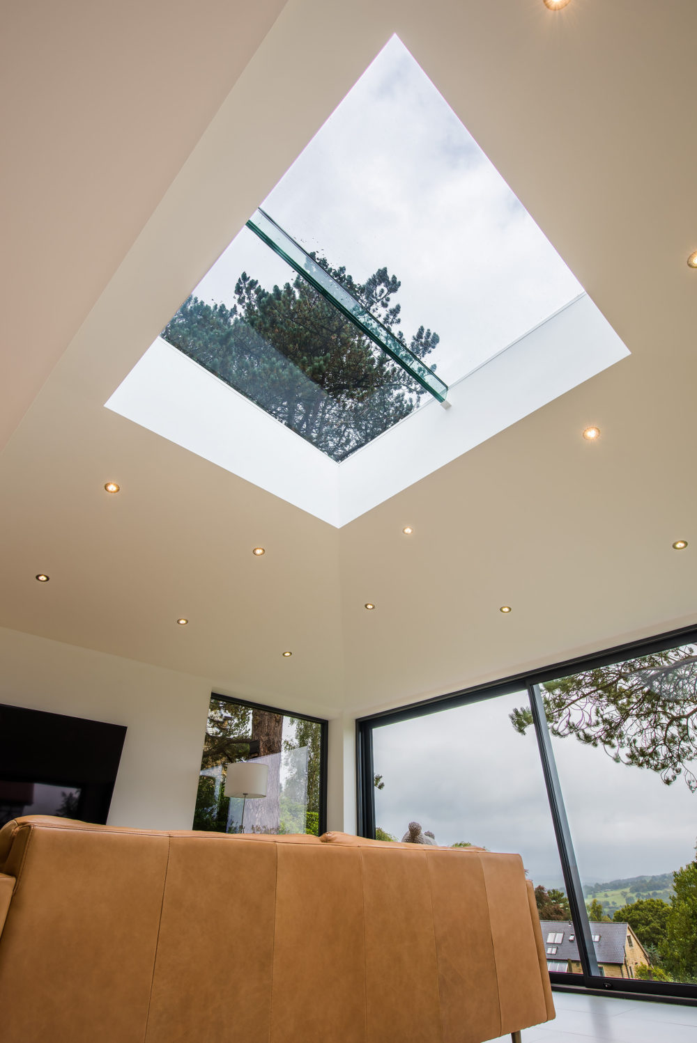
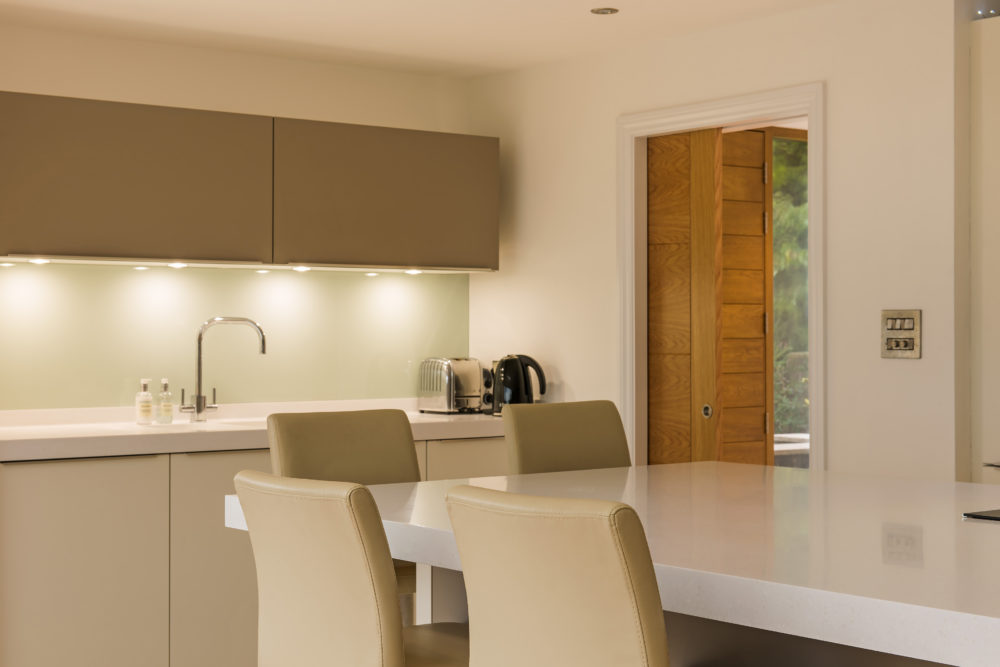
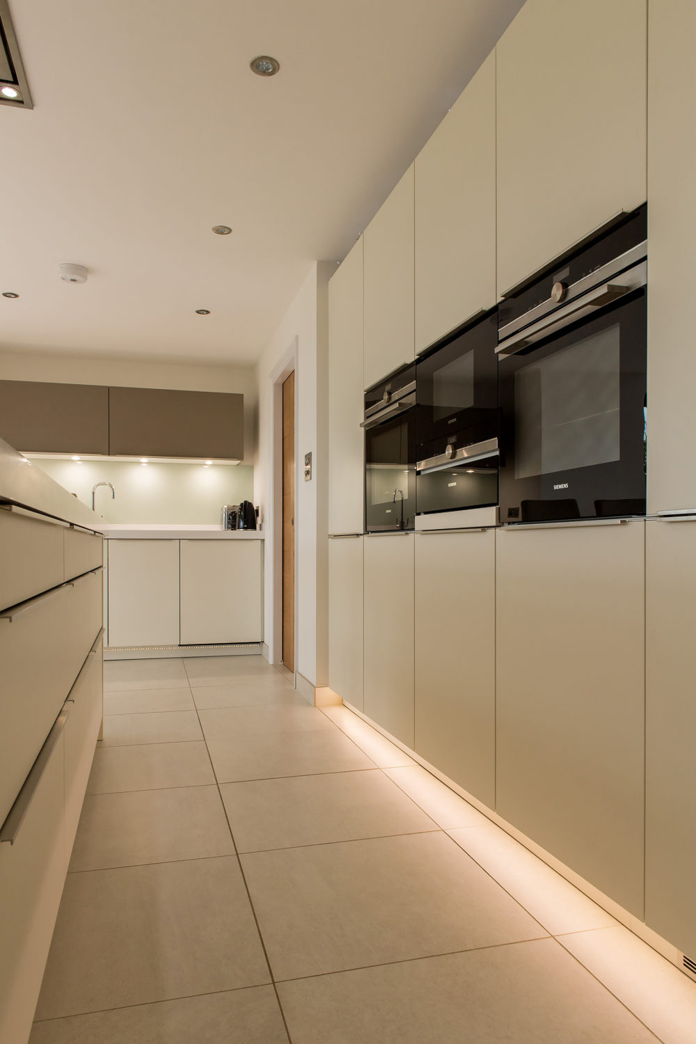
A sleek minimalist kitchen combined with a white tiled floor is combined with oak internal doors and a 2 sided wood burning stove to create a contemporary space which has become the heart of the home.
