Construction Budget:
£100,000 – £150,000
The Service: Concept Design, Planning and Building Control Approval, Technical Design, Tender and Contract Administration (Full Service)
Interior Design: Making Spaces
Kitchen Design: Studio Nest
Landscape Design: Helen Taylor
Timeframe:
Appointment: June 2020
Planning Approval: February 2021
Start on Site / Completion: May 2022 / March 2023
Niche Design were asked to remodel and extend this small home which is situated behind one of the large mansion houses on the Stray in Harrogate and was the former Coach House.
The brief was to transform the ground floor of the property, linking this to the small courtyard garden and to remodel the first-floor bathroom. Working in partnership with Karen at Making Spaces, Studio Nest Kitchens and Helen Taylor Landscape and Garden Design the house has been remodelled and extended. The kitchen/dining space now runs from the front of the house to the rear, bringing in natural light from the glazed roof of the extension and Crittall style French doors. The extension is clad in a standing seam aluminium in black, matching the new window and door frames. The bathroom features a frameless eaves window within a lead dormer.
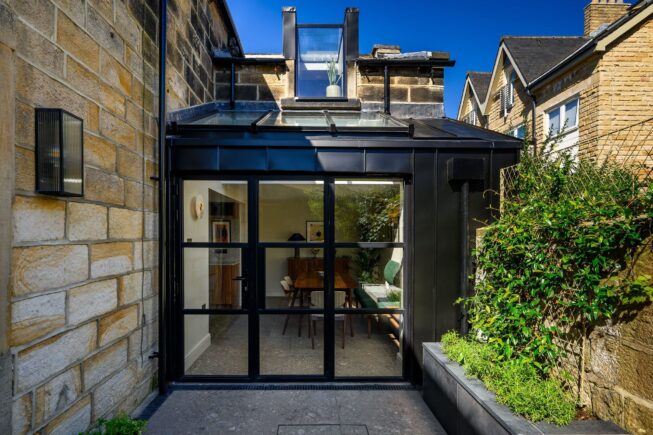 Photography by Ian Lamond
Photography by Ian Lamond
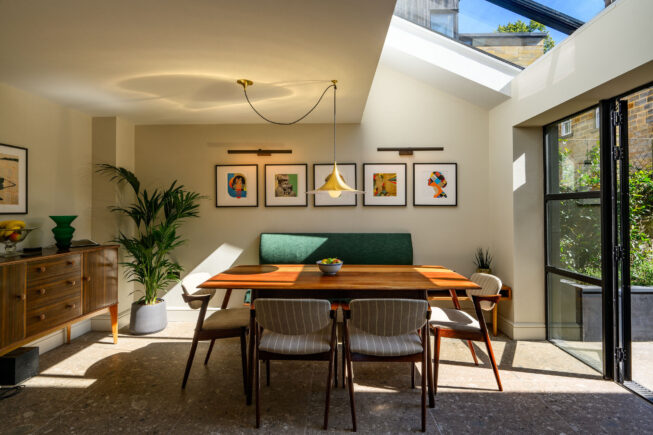 Photography by Ian Lamond
Photography by Ian Lamond
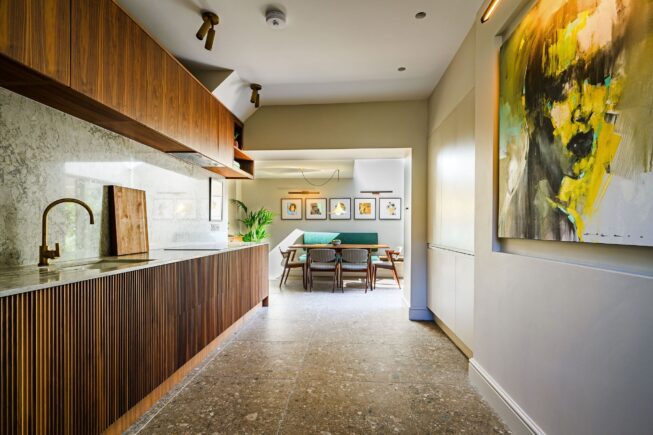 Photography by Ian Lamond
Photography by Ian Lamond
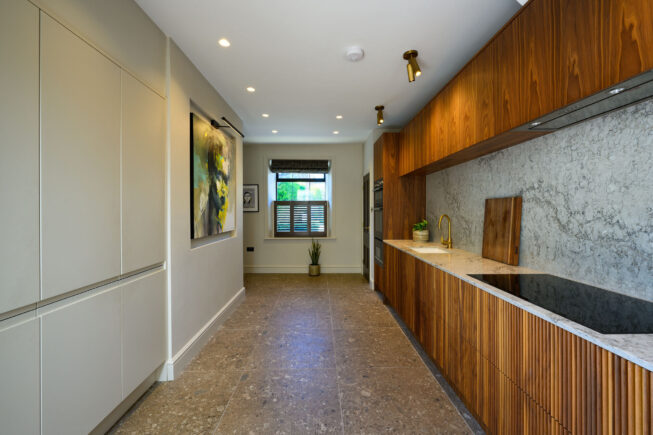 Photography by Ian Lamond
Photography by Ian Lamond
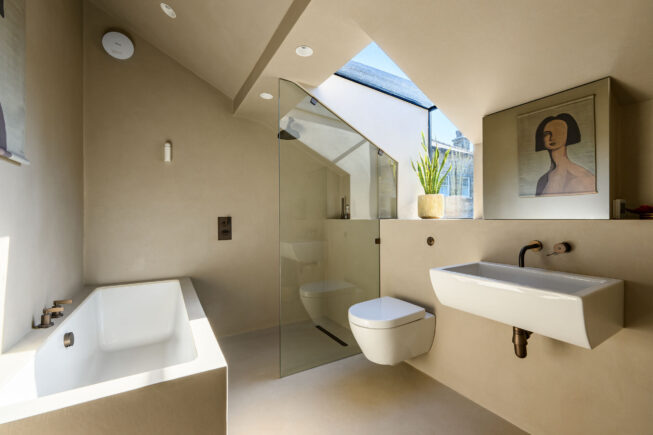 Photography by Ian Lamond
Photography by Ian Lamond
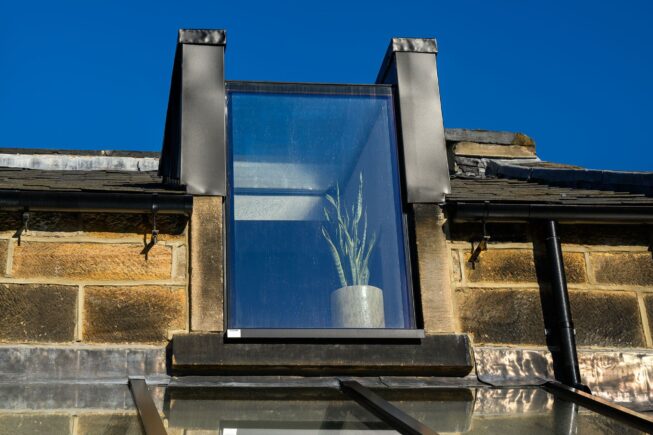 Photography by Ian Lamond
Photography by Ian Lamond