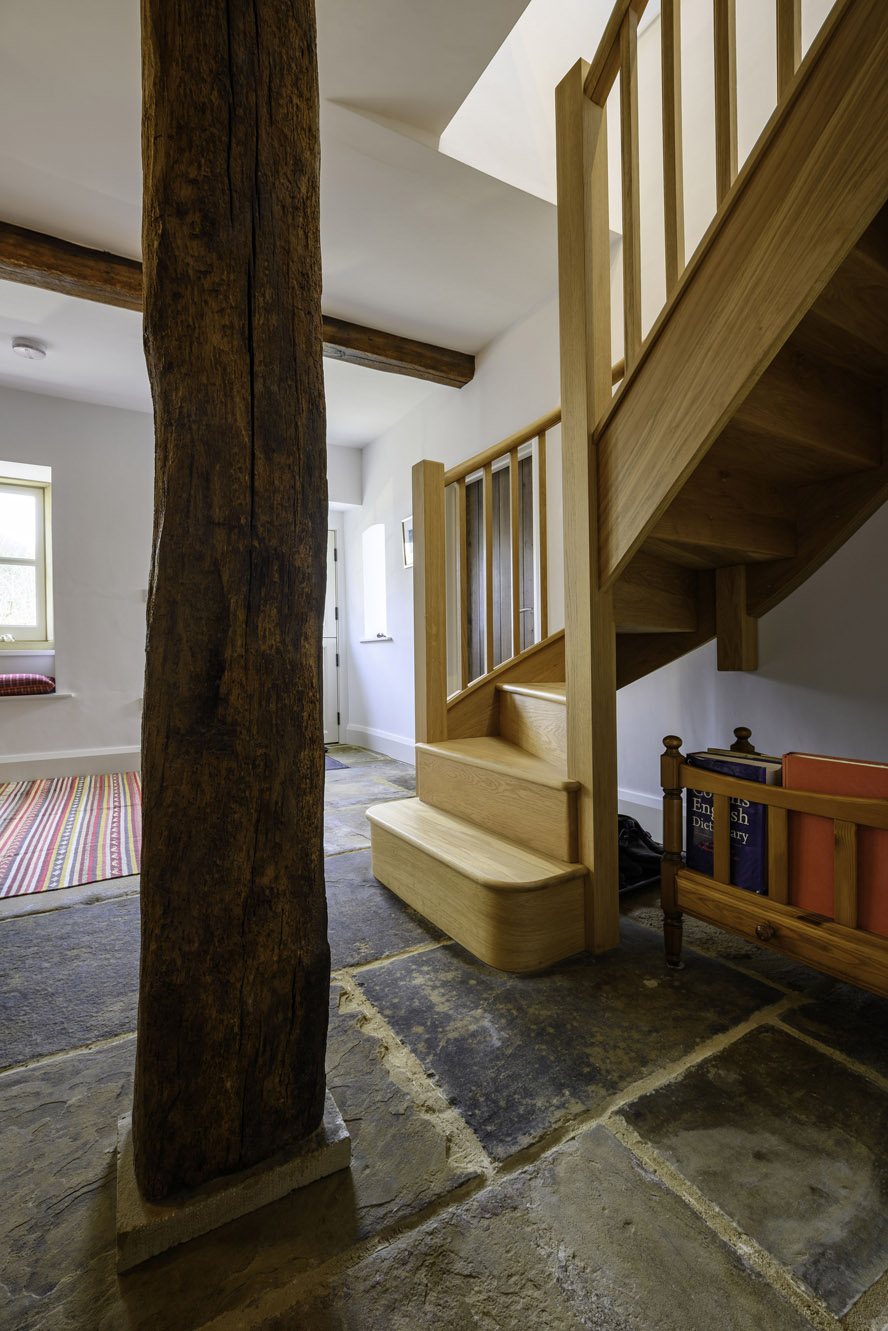Construction Budget:
£500k – £750k
The Service: Concept Design, Planning and Building Control approval / Techincal Design.
Timeframe:
Planning Approval: December 2017
Start on Site: January 2020
Completion: November 2021
This property is a Grade II listed former farmhouse, part of which is believed to date back to the 16th century or earlier. Originally the two structures were separated but were joined in the 1980’s with an extension to form an L-shaped house. The previous extension of the house had been carried out with little thought and was poorly planned. The house had also suffered from a lack of maintenance for many years before our clients purchased it (at auction).
Niche Design Architects were asked to remodel and further extend the property, to improve the flow of spaces, provide a connection to the large rear garden and to maximise the views to the south across the Aire valley.
The property is situated on a steep slope, with the garden to the rear at first floor level. This provided us with an opportunity to situate the main living/dining and kitchen space on the upper level, with direct access to the rear garden and benefitting from the best views. The previous extension was demolished and a new extension constructed. This space was carefully inserted between the two original buildings, with frameless glazing clearly delineating the transition between old and new.
Due to it’s listed status and age, the process of obtaining planning approval and listed building consent was protracted. The local planning authority’s Conservation team were supportive of the overall architectural approach and approval was given but numerous detailed drawings and information was required to be submitted (to discharge the planning conditions) before construction work could begin.
Internally, as much of the original fabric of the building was retained as possible, including some of the original stone flags and steps (which were reused in a new staircase). Original oak trusses and purlins and are left exposed and the stone mullion windows were restored and new timber windows installed into the existing openings.
The extension was fully glazed (with solar control glass) to the south and large sliding doors to the north and three flat roof rooflights. The flat roof of the extension has a green/living sedum roof which is visible from the sloping rear garden.
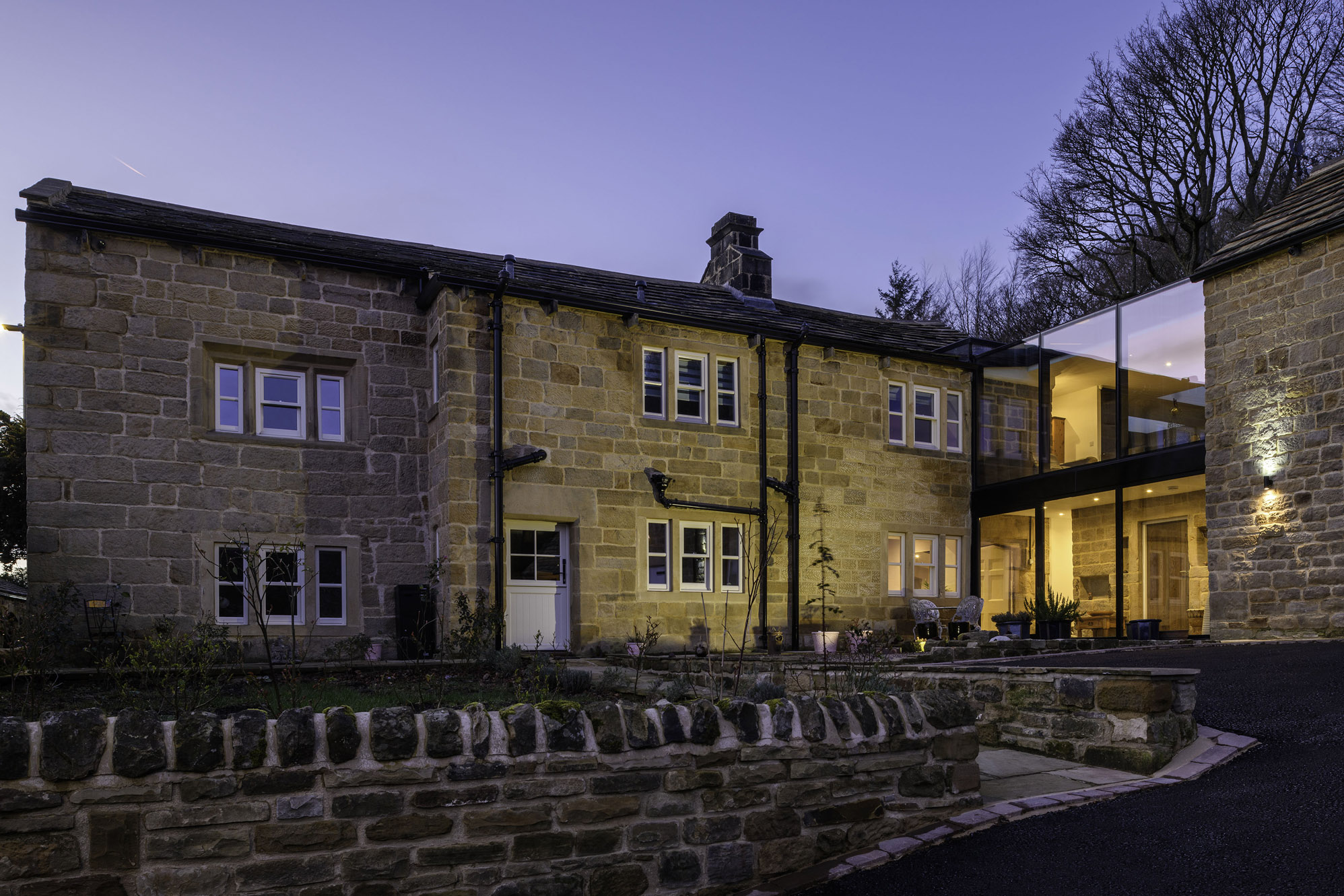 Photography by Ian Lamond
Photography by Ian Lamond
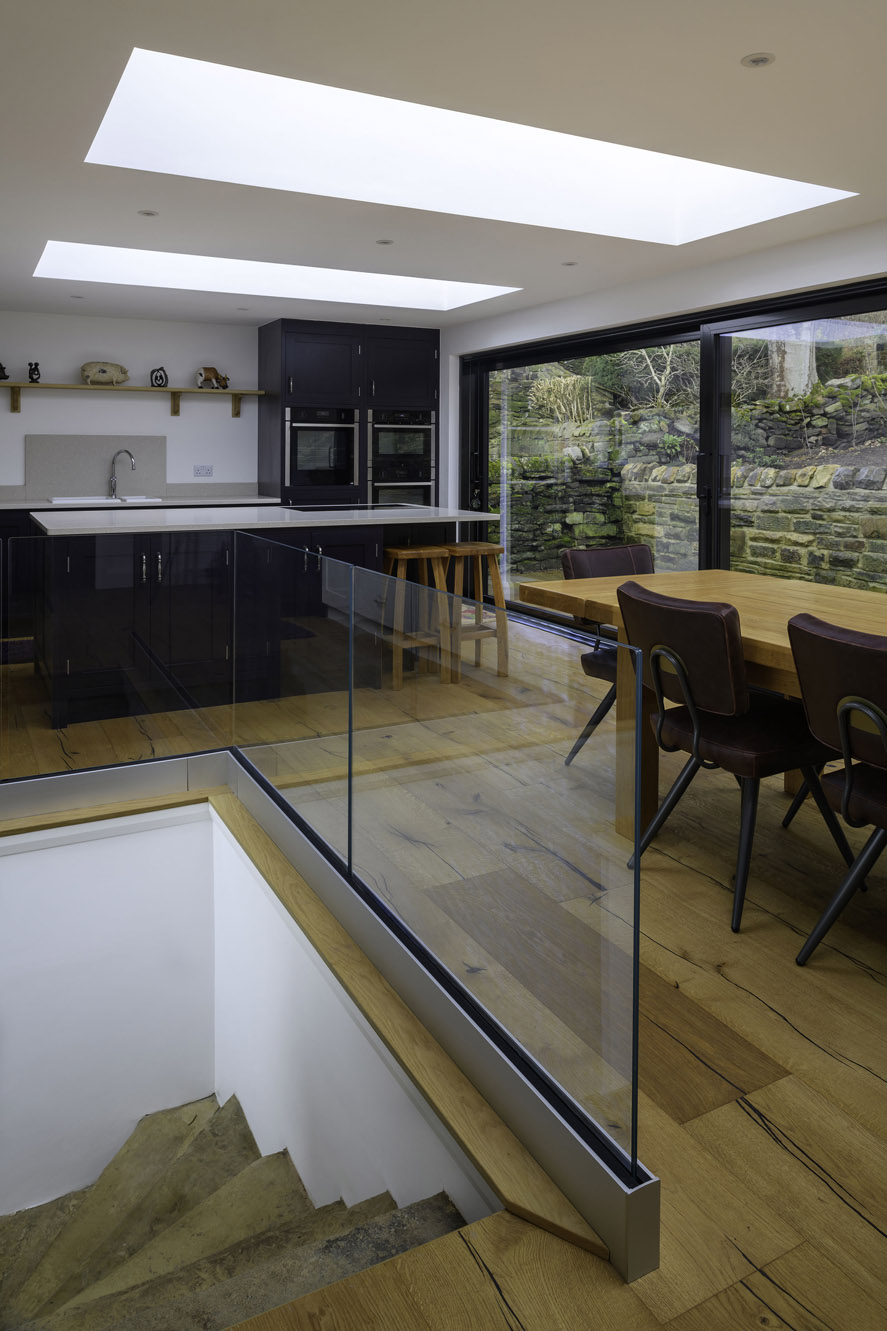 Photography by Ian Lamond
Photography by Ian Lamond
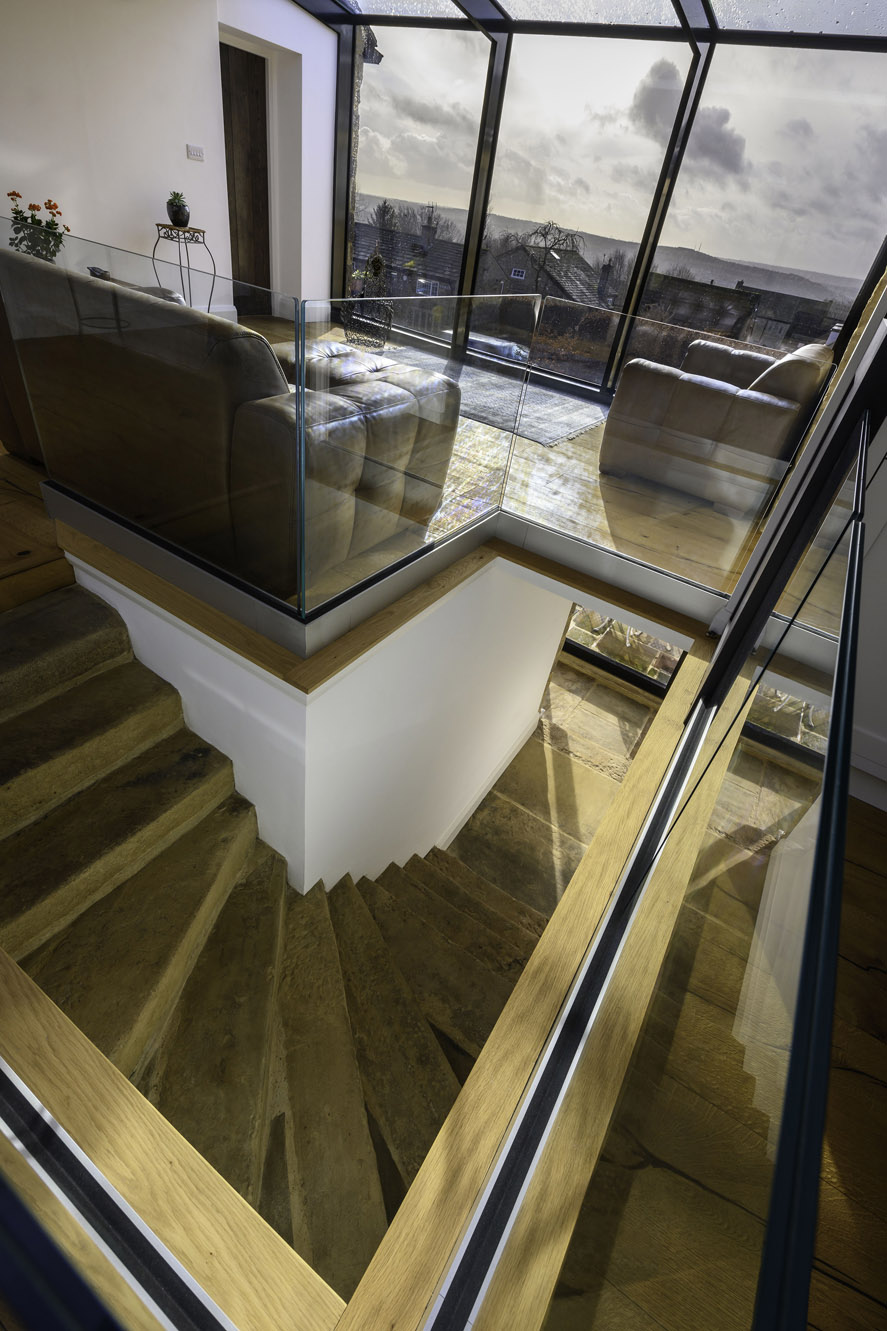 Photography by Ian Lamond
Photography by Ian Lamond
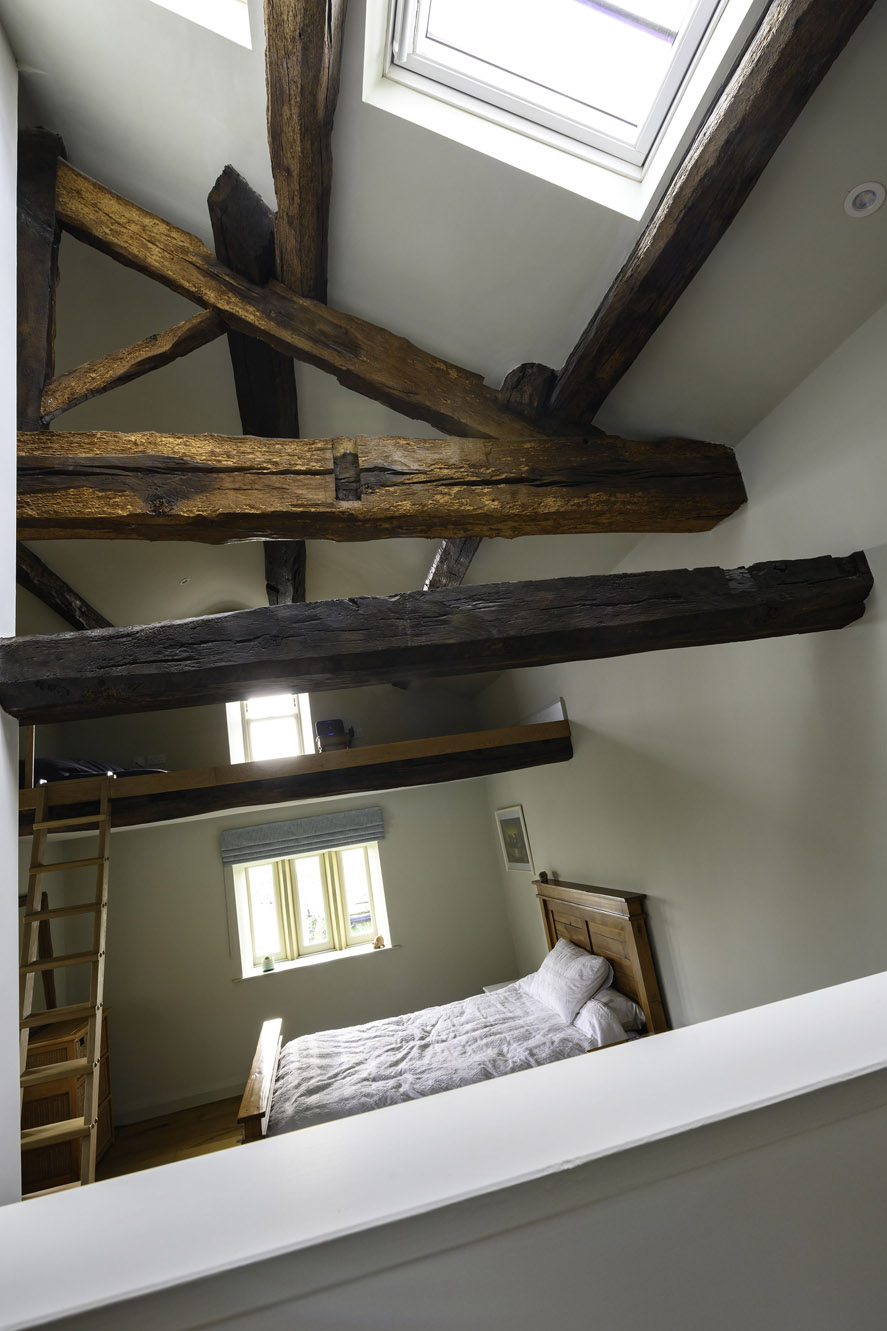 Photography by Ian Lamond
Photography by Ian Lamond
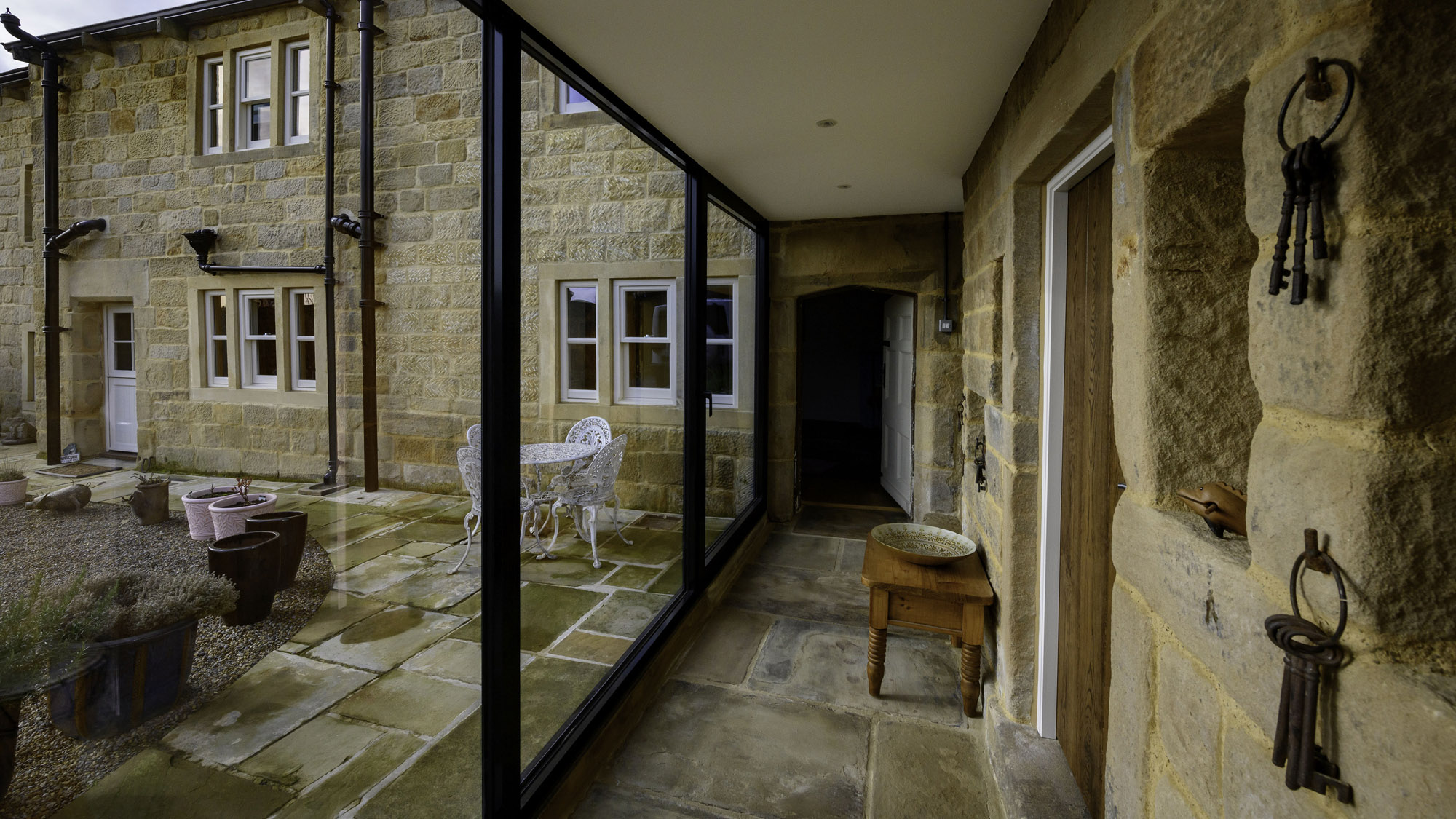 Photography by Ian Lamond
Photography by Ian Lamond
