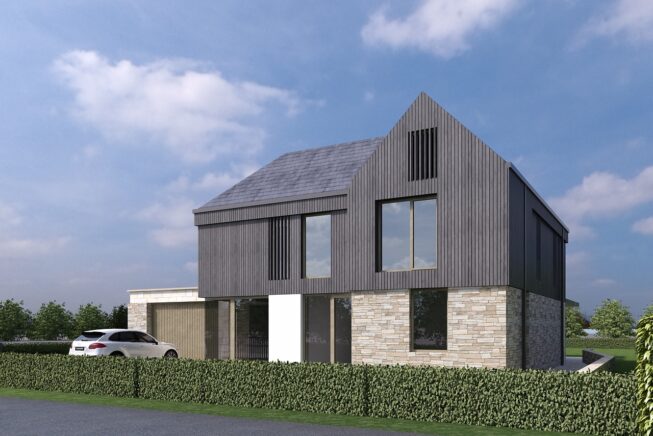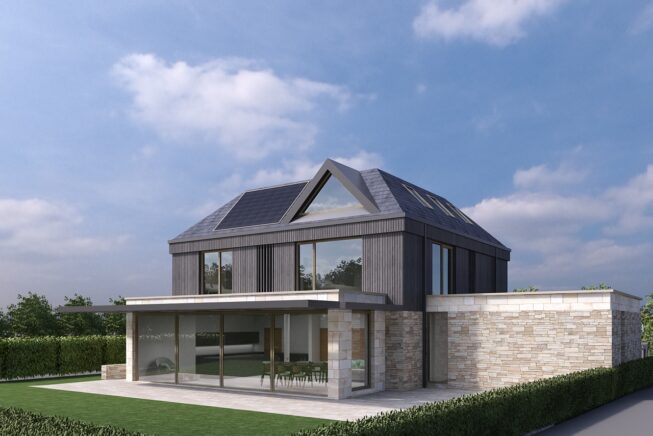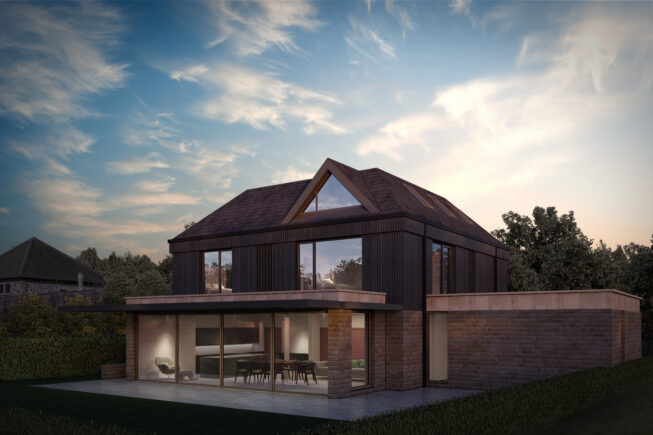Construction Budget:
£1 – 2 million
The Service: Concept Design, Planning and Building Control Approval, Technical Design, Tender and Contract Administration (Full Service).
3D Visuals: 3D Visualisation Ltd
Planning Consultant: ID Planning
Timeframe:
Appointment: February 2021
Planning Approval: July 2023
Start on Site / Completion: April 2024 / TBC
We were approached by the owners of an existing property within the Leeds green belt who wished to build a replacement house. Subject to restrictions on the size of the replacement dwelling that would normally be allowed with the green belt, Niche Design worked with a planning consultant ID Planning to establish the amount of additional volume that could be built under Permitted Development without requiring planning permission.
Once this was established, a proposal was developed to demonstrate that the new dwelling would be less impactful on the green belt setting than if the Permitted Development scheme was implemented. This was illustrated with the use of photo-montage images. Planning permission was granted and construction is due to proceed in 2024. The house will be constructed with SIPs panels from a local supplier with a stone and timber clad exterior.
 Visual by 3D Visualisation Ltd
Visual by 3D Visualisation Ltd
 Visual by 3D Visualisation Ltd
Visual by 3D Visualisation Ltd
 Visual by 3D Visualisation Ltd
Visual by 3D Visualisation Ltd