Construction Budget:
£500,000 – £750,000
The Service: Concept Design, Planning and Building Control Approval, Technical Design, Tender and Contract Administration (Full Service).
Timeframe:
Appointment: January 2018
Planning Approval: April 2020
Start on Site / Completion: April 2022 / September 2023
This Victorian house in Ilkley had been previously subdivided into apartments. Our client purchased the property with the intention of converting it back into a single-family home. This involved stripping back the interiors back to a shell and removing a previous extension from the rear of the house. A lot of work was involved in insulating the existing fabric, a ground source heat pump (with boreholes in the rear garden) provides the hot water and heating and solar panels supplement the electricity needs for the house. Mechanical Ventilation with Heat Recovery was also installed to provide fresh filtered pre-warmed air and to extract from the wet rooms and kitchen. A new single-storey glazed extension was added which incorporates the kitchen and has views and access to the rear garden. All the old windows were replaced with timber framed double glazed sash windows. Only part of the original staircase had been retained when the house was converted to apartments, so the original stairwell was recreated with a new matching staircase. A feature leaded light window and roof windows flood the staircase with natural light. Timber wall panelling was added to the stairwell and principal rooms and new cornicing was installed throughout.
The house is now a stunning family home with much improved layout and energy efficiency and much more in keeping with the original house.
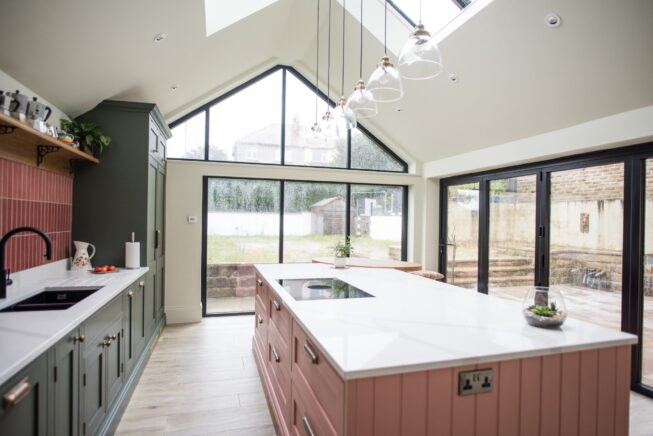 Photography by Jane Breadnall
Photography by Jane Breadnall
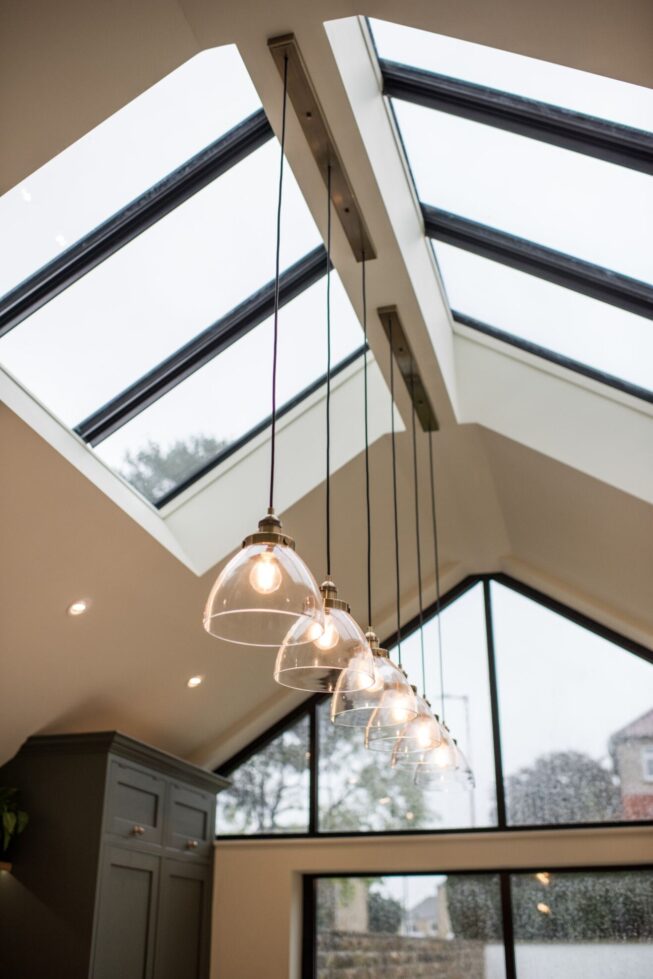 Photography by Jane Breadnall
Photography by Jane Breadnall
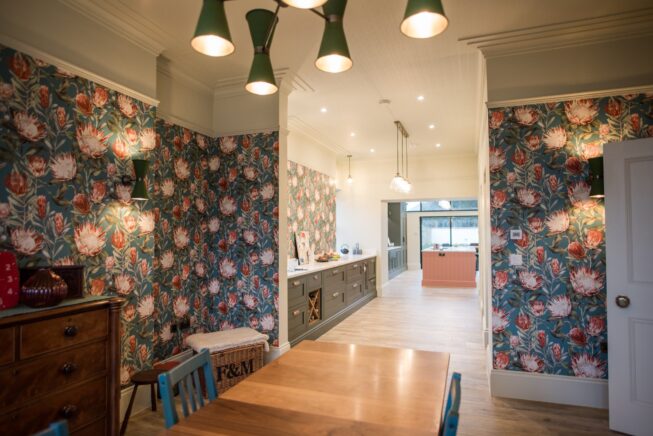 Photography by Jane Breadnall
Photography by Jane Breadnall
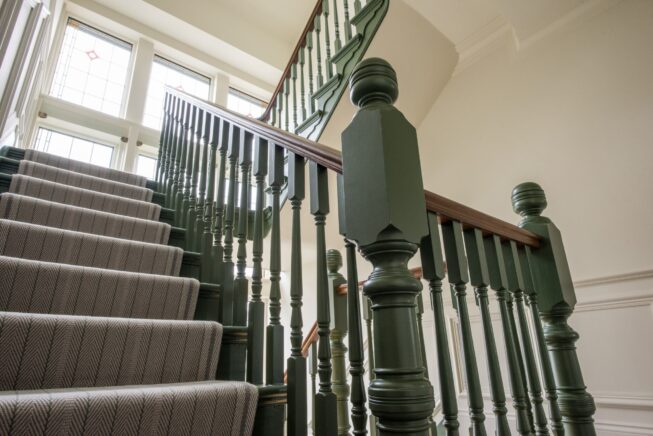 Photography by Jane Breadnall
Photography by Jane Breadnall
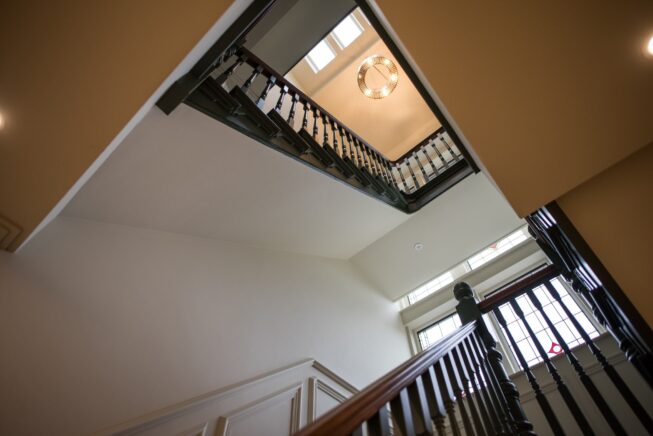 Photography by Jane Breadnall
Photography by Jane Breadnall
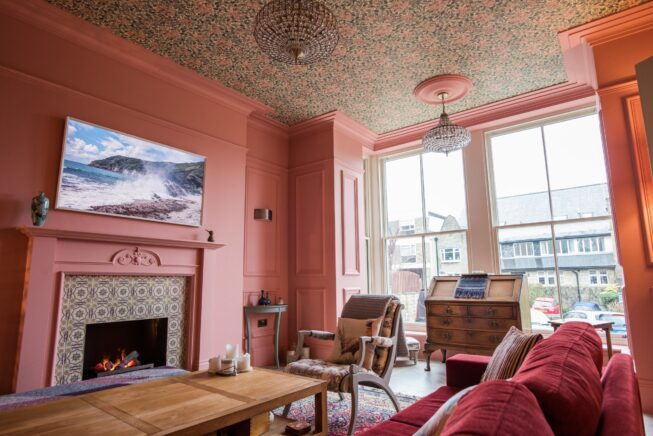 Photography by Jane Breadnall
Photography by Jane Breadnall
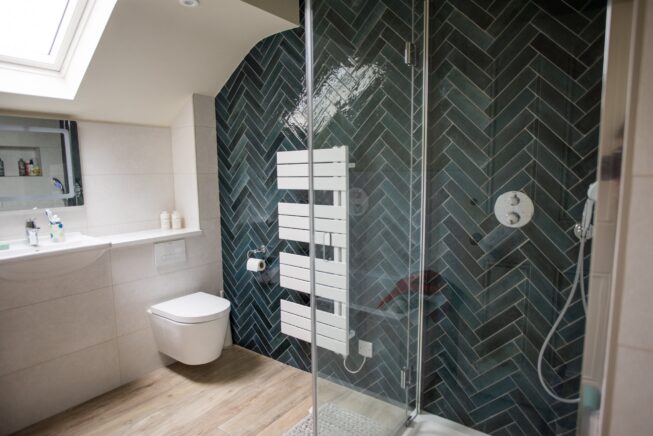 Photography by Jane Breadnall
Photography by Jane Breadnall
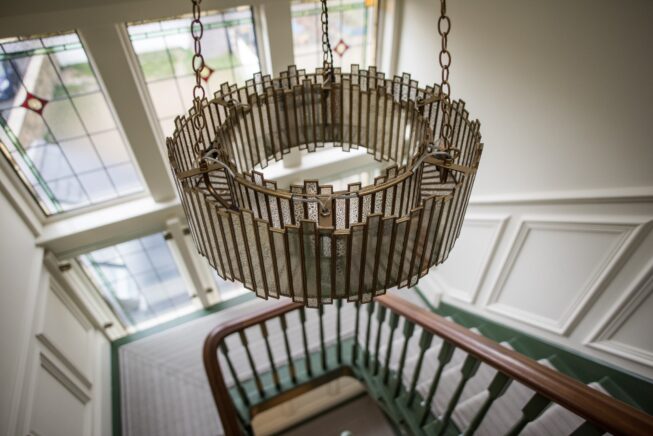 Photography by Jane Breadnall
Photography by Jane Breadnall
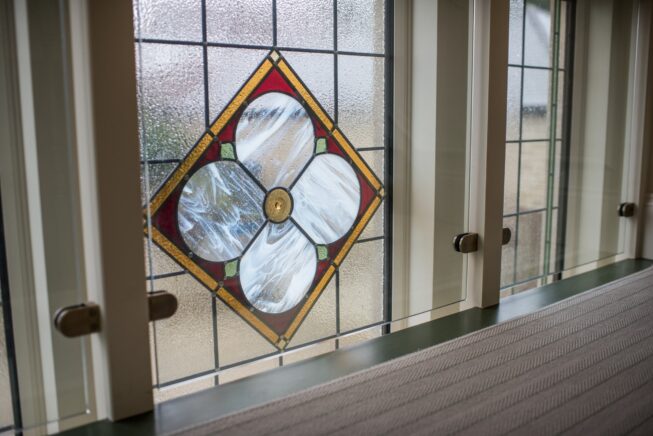
Photography by Jane Breadnall